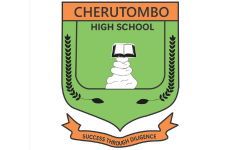Our Projects at Cherutombo High School
At Cherutombo High School, we are dedicated to delivering impactful projects that drive positive change in our community, significantly enhancing the learning environment. Our initiatives span various sectors, including:
- Double-Storey Classroom Block (Main Project – Ongoing)
- The construction of a modern, double-storey classroom block is the flagship project for 2024-2025.
- The block will increase classroom space, reduce overcrowding, and provide well-equipped learning environments for both O-Level and A-Level students
- Features include spacious classrooms, ICT integration, energy-efficient lighting, and proper ventilation.
- Click on the video below to view the 3D presentation of the double-storey bloock
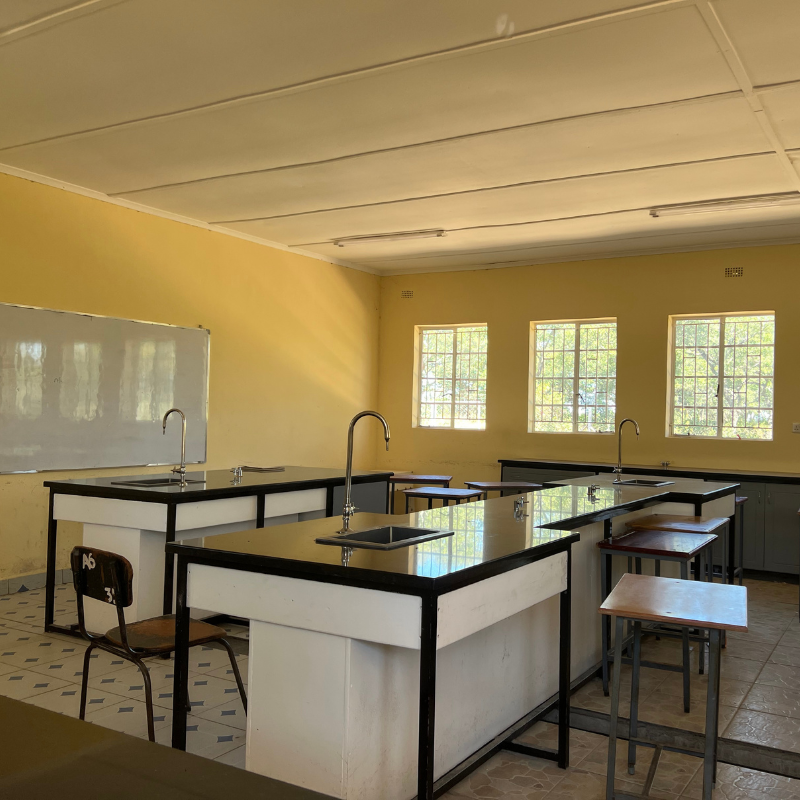
1.Renovation and Upgrading of Science Laboratories
- New A-Level Chemistry, Physics, and Biology Laboratories were fully equipped with modern laboratory apparatus, gas installations, and improved safety measures to provide A-Level students with a world-class learning environment.
- Junior Science Laboratories underwent major renovations, including new workbenches, sinks, fume cupboards, and improved ventilation, ensuring a safe and conducive space for practical science learning.
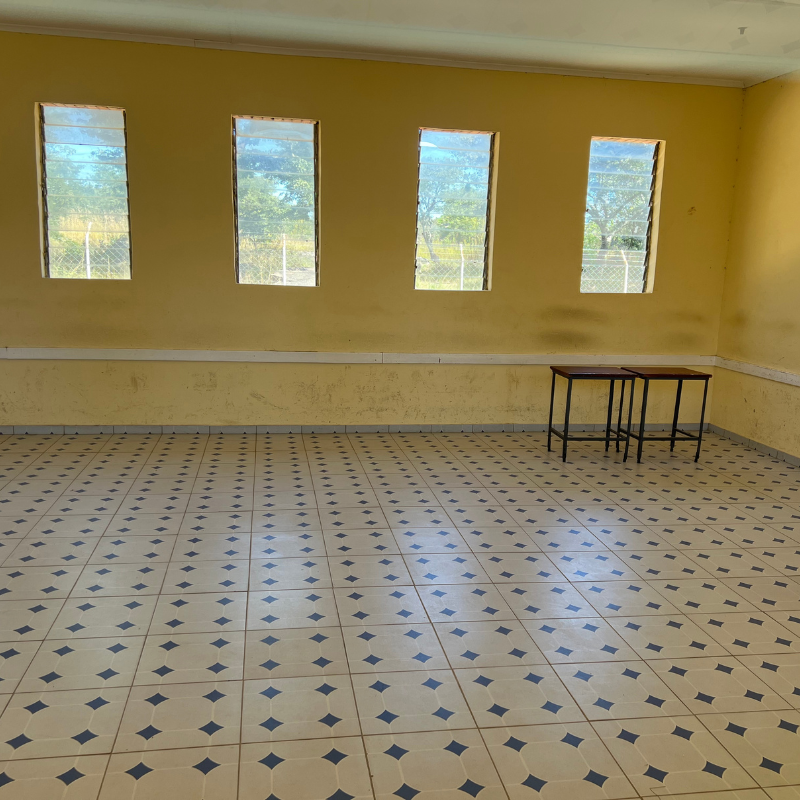
2.Tiling and Painting of Classrooms and Office4
- Extensive tiling and painting were completed in classrooms, administrative offices, and staff rooms, improving the overall aesthetic appeal and hygiene standards in the learning environment.
- The newly tiled floors make cleaning easier and create a professional and inspiring educational atmosphere.
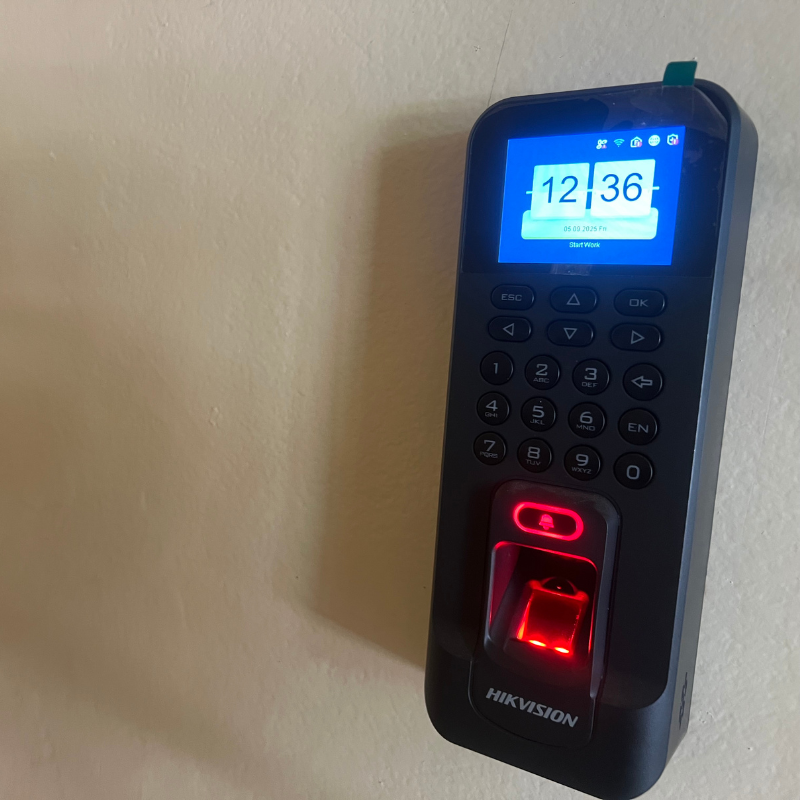
3.Biometric Check-in System
- A biometric check-in and check-out system was installed at the administration block allowing efficient staff register tracking.
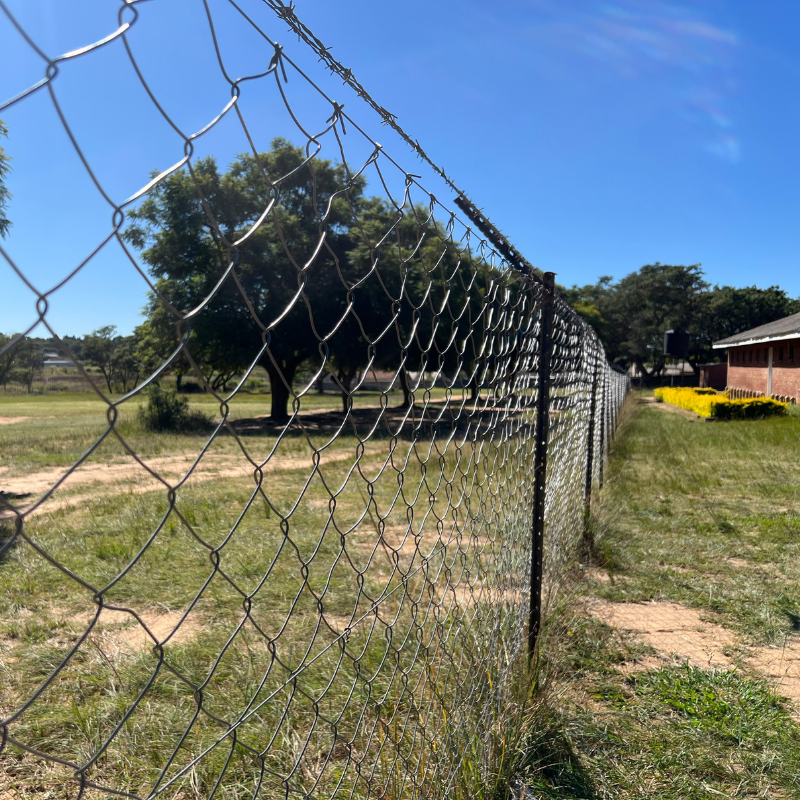
4.Security Enhancement – Perimeter Fencing
- A durable and secure perimeter fence was constructed around the school to enhance security, reducing unauthorized access and ensuring the safety of students and staff.
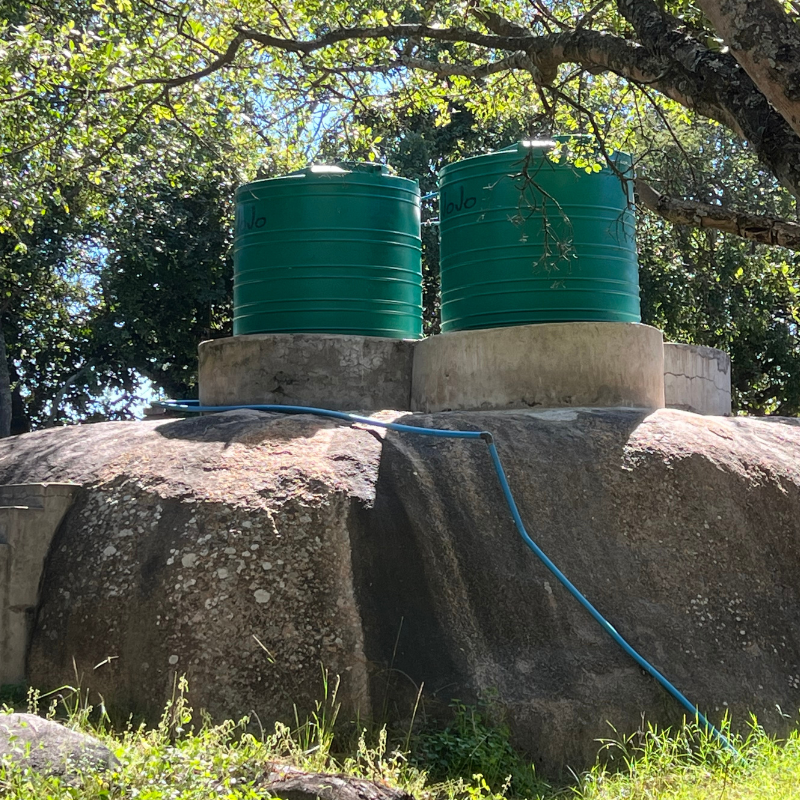
5.Water Supply Improvement – Installation of Water Tanks
- To ensure a consistent water supply, multiple large-capacity water tanks were installed within the school premises, providing clean and safe water for students, staff, and laboratories.
- The project significantly improved hygiene and sanitation, especially in science labs and restrooms.
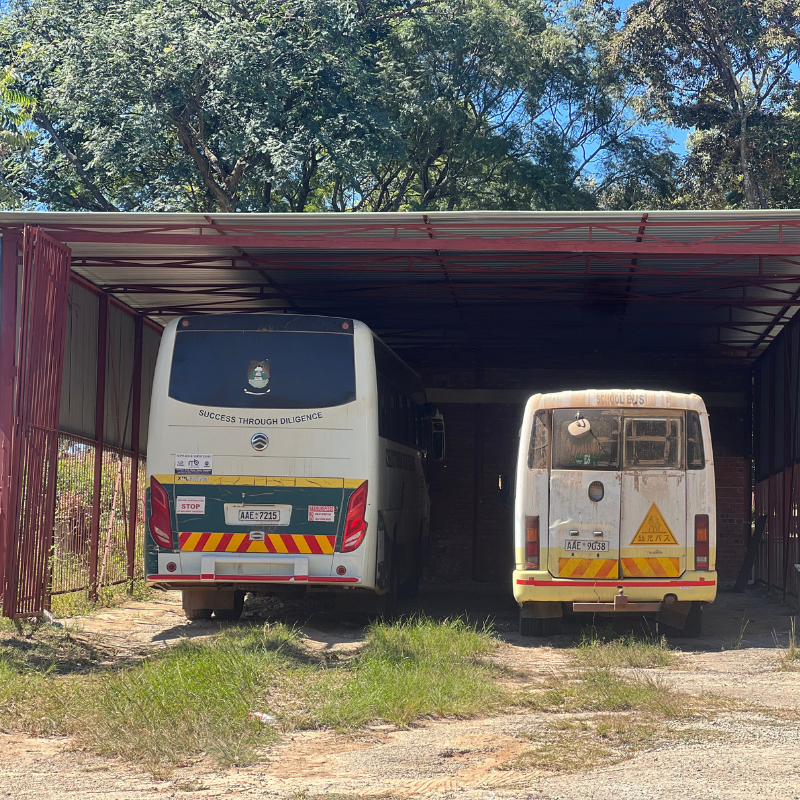
6.New Garage and Sports Warehouse Offices
- A new garage facility was constructed for secure parking and maintenance of school vehicles.
- A dedicated sports warehouse office was established to store and manage sporting equipment, ensuring efficient organization and accessibility for various sporting activities.
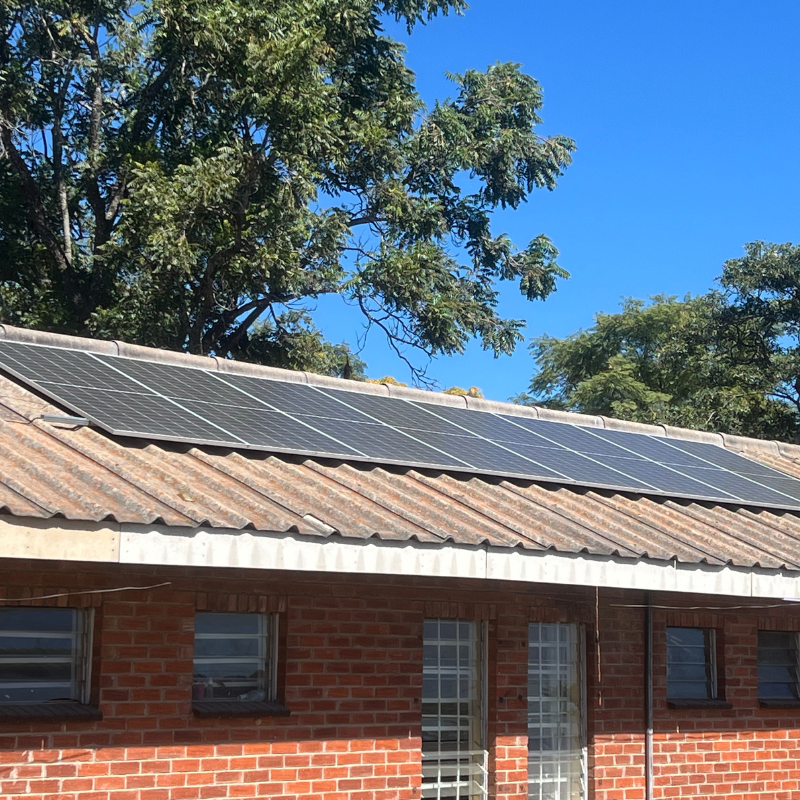
7.Solar Power Installation for Administration Block and Computer Science Labs
- The school administration block and Computer Science laboratories were fitted with a solar power system, ensuring uninterrupted power supply for essential administrative operations and digital learning.
- The solar installation is a cost-effective and environmentally friendly energy solution, reducing the school’s reliance on grid electricity.
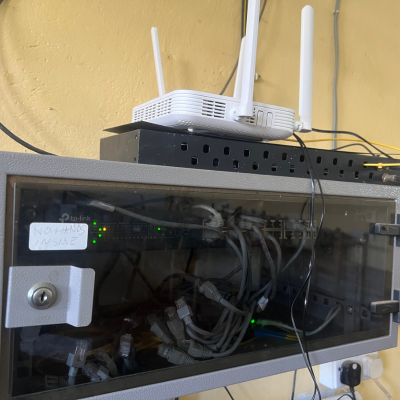
8.Wi-Fi Installation for Internet Access
- A school-wide Wi-Fi network was set up, providing high-speed internet connectivity to the administration block, library, and Computer Science labs.
- This project improves access to online learning materials, research resources, and digital communication platforms, enhancing the school’s technological integration.
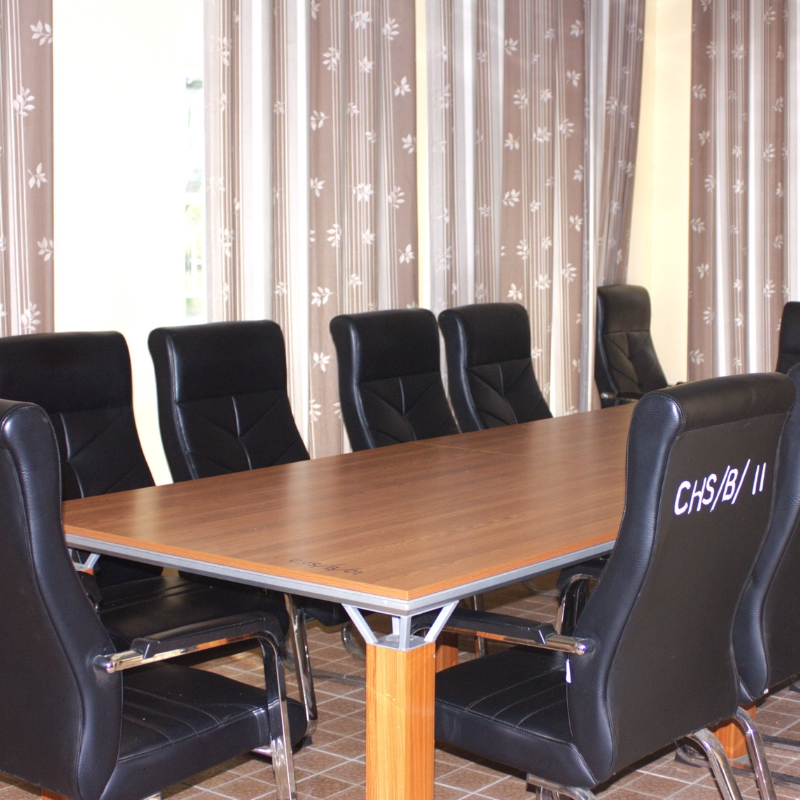
9.Office Furniture Procurement
- New office furniture was purchased and installed in headmaster and deputy headmaster offices.
- The improved furniture setup enhances workspace efficiency and organization within the school.
